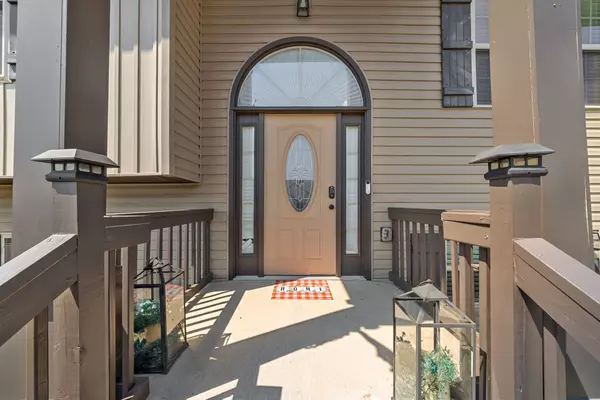Bought with Christy Kitchens
$419,900
$419,900
For more information regarding the value of a property, please contact us for a free consultation.
1362 Dan Brown Dr Clarksville, TN 37042
5 Beds
3 Baths
2,596 SqFt
Key Details
Sold Price $419,900
Property Type Single Family Home
Sub Type Single Family Residence
Listing Status Sold
Purchase Type For Sale
Square Footage 2,596 sqft
Price per Sqft $161
Subdivision Mills Creek
MLS Listing ID 2990248
Sold Date 10/24/25
Bedrooms 5
Full Baths 3
HOA Fees $28/mo
HOA Y/N Yes
Year Built 2021
Annual Tax Amount $2,943
Lot Size 7,405 Sqft
Acres 0.17
Property Sub-Type Single Family Residence
Property Description
VA assumable loan at 3.125%! Welcome to this beautifully maintained 5-bedroom, 3-bath split-level home that offers space, comfort, and versatility. Step inside to soaring high ceilings and an open-concept living area perfect for entertaining. The functional layout includes a large bonus room—ideal for a home office, gym, or media room. Enjoy outdoor living year-round on the covered back deck overlooking the fully fenced backyard. With generous bedroom sizes and multiple living areas, there's room for everyone to spread out. Conveniently located just 20 minutes from Fort Campbell, and minutes from Peachers Mill/Tiny Town shopping! Don't miss the opportunity to make this move-in-ready gem your next home!
Location
State TN
County Montgomery County
Rooms
Main Level Bedrooms 3
Interior
Interior Features Air Filter, Ceiling Fan(s), Entrance Foyer, Walk-In Closet(s)
Heating Central, Electric
Cooling Ceiling Fan(s), Central Air, Electric
Flooring Carpet, Wood, Tile
Fireplaces Number 1
Fireplace Y
Appliance Double Oven, Electric Oven, Cooktop, Dishwasher, Disposal, Microwave
Exterior
Garage Spaces 2.0
Utilities Available Electricity Available, Water Available
Amenities Available Underground Utilities
View Y/N false
Roof Type Shingle
Private Pool false
Building
Story 2
Sewer Public Sewer
Water Public
Structure Type Vinyl Siding
New Construction false
Schools
Elementary Schools West Creek Elementary School
Middle Schools West Creek Middle
High Schools West Creek High
Others
HOA Fee Include Trash
Senior Community false
Special Listing Condition Standard
Read Less
Want to know what your home might be worth? Contact us for a FREE valuation!

Our team is ready to help you sell your home for the highest possible price ASAP

© 2025 Listings courtesy of RealTrac as distributed by MLS GRID. All Rights Reserved.






