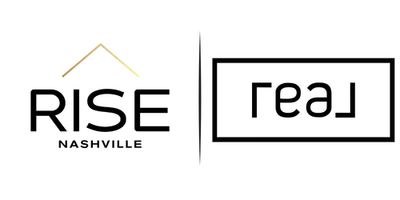$315,000
$324,900
3.0%For more information regarding the value of a property, please contact us for a free consultation.
1905 Judson Johns Court Murfreesboro, TN 37128
2 Beds
3 Baths
1,333 SqFt
Key Details
Sold Price $315,000
Property Type Townhouse
Sub Type Townhouse
Listing Status Sold
Purchase Type For Sale
Square Footage 1,333 sqft
Price per Sqft $236
Subdivision Hidden River Estates
MLS Listing ID 2946285
Sold Date 10/02/25
Bedrooms 2
Full Baths 2
Half Baths 1
HOA Fees $250/mo
HOA Y/N Yes
Year Built 2023
Annual Tax Amount $2,043
Property Sub-Type Townhouse
Property Description
Best price in the neighborhood ! Don't miss this highly desirable end unit in beautiful Hidden River Estates. Great open floor plan with private baths w/granite for each bedroom. Your new kitchen features granite counter tops, tile backsplash, stainless steel appliances and laminate flooring. You'll love your wrap around balcony and covered front porch. This beautiful community features lots of amenities including a community pool, pavilion, clubhouse and putting green. Conveniently located adjacent to the Cason Lane Trailhead with easy access to the Stones River Greenway, bark-park, playground and pavilion. Washer and dryer will convey with the property. Ring doorbell camera and rear camera on patio will not convey. HOA monthly fee includes internet.
Location
State TN
County Rutherford County
Interior
Interior Features Ceiling Fan(s), Open Floorplan, Pantry, Walk-In Closet(s), High Speed Internet
Heating Central, Electric, Heat Pump
Cooling Central Air, Electric
Flooring Carpet, Laminate, Tile
Fireplace Y
Appliance Electric Oven, Electric Range, Dishwasher, Disposal, Dryer, Microwave, Refrigerator, Stainless Steel Appliance(s), Washer
Exterior
Exterior Feature Balcony
Utilities Available Electricity Available, Water Available, Cable Connected
Amenities Available Clubhouse, Dog Park, Playground, Pool, Sidewalks, Trail(s)
View Y/N false
Roof Type Shingle
Private Pool false
Building
Lot Description Corner Lot, Level
Story 2
Sewer Public Sewer
Water Public
Structure Type Fiber Cement
New Construction false
Schools
Elementary Schools Cason Lane Academy
Middle Schools Rockvale Middle School
High Schools Rockvale High School
Others
HOA Fee Include Maintenance Structure,Maintenance Grounds,Internet,Trash
Senior Community false
Special Listing Condition Standard
Read Less
Want to know what your home might be worth? Contact us for a FREE valuation!

Our team is ready to help you sell your home for the highest possible price ASAP

© 2025 Listings courtesy of RealTrac as distributed by MLS GRID. All Rights Reserved.






