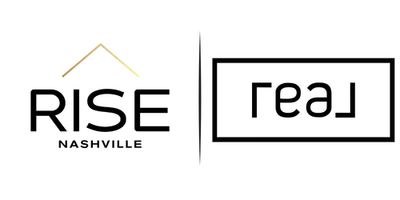$320,000
$315,000
1.6%For more information regarding the value of a property, please contact us for a free consultation.
106 Clear Creek Road Flintstone, GA 30725
4 Beds
3 Baths
2,232 SqFt
Key Details
Sold Price $320,000
Property Type Single Family Home
Sub Type Single Family Residence
Listing Status Sold
Purchase Type For Sale
Square Footage 2,232 sqft
Price per Sqft $143
Subdivision Stanford Place
MLS Listing ID 2970096
Sold Date 08/06/25
Bedrooms 4
Full Baths 3
HOA Y/N No
Year Built 2013
Annual Tax Amount $2,647
Lot Size 0.350 Acres
Acres 0.35
Lot Dimensions 99X154
Property Sub-Type Single Family Residence
Property Description
Welcome to this beautifully maintained home nestled on a generous lot, offering both space and style in equal measure. Step inside to an open floor plan that impresses with vaulted ceilings, gleaming hardwood floors, and an abundance of natural light that fills every corner of the main level. The heart of the home features a spacious living and dining area perfect for entertaining or relaxing, which flows into the kitchen. An oversized primary suite offers a peaceful retreat with a cozy sitting area, en suite bath, and a walk-in closet. Two additional guest bedrooms, a full guest bath, and a convenient laundry room complete the main level. The finished basement expands your living space with a warm and inviting family room centered around a fireplace—ideal for movie nights or gatherings. You'll also find a private guest bedroom and full bath, along with a large storage area for all your extras. An oversized two-car garage provides even more storage and functionality. Whether you're hosting friends or enjoying a quiet evening at home, this property combines comfort, convenience, and charm in one beautiful package. Make sure to see it today!
Location
State GA
County Walker County
Interior
Interior Features Ceiling Fan(s), Entrance Foyer, High Ceilings, Open Floorplan, Walk-In Closet(s), High Speed Internet
Heating Central, Electric
Cooling Central Air, Electric
Flooring Carpet, Wood, Tile
Fireplace N
Appliance Stainless Steel Appliance(s), Refrigerator, Microwave, Electric Range, Disposal, Dishwasher
Exterior
Garage Spaces 2.0
Utilities Available Electricity Available, Water Available
View Y/N false
Roof Type Other
Private Pool false
Building
Sewer Public Sewer
Water Public
Structure Type Stone,Vinyl Siding,Brick
New Construction false
Schools
Elementary Schools Chattanooga Valley Elementary School
Middle Schools Chattanooga Valley Middle School
High Schools Ridgeland High School
Others
Senior Community false
Special Listing Condition Standard
Read Less
Want to know what your home might be worth? Contact us for a FREE valuation!

Our team is ready to help you sell your home for the highest possible price ASAP

© 2025 Listings courtesy of RealTrac as distributed by MLS GRID. All Rights Reserved.





