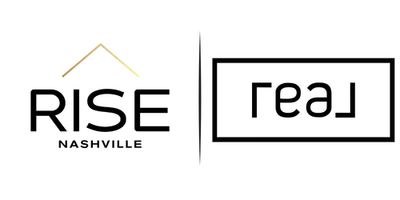$541,000
$541,000
For more information regarding the value of a property, please contact us for a free consultation.
117 Herons Nest Ln Hendersonville, TN 37075
4 Beds
3 Baths
2,789 SqFt
Key Details
Sold Price $541,000
Property Type Single Family Home
Sub Type Single Family Residence
Listing Status Sold
Purchase Type For Sale
Square Footage 2,789 sqft
Price per Sqft $193
Subdivision Chesapeake Harbor Se
MLS Listing ID 2905734
Sold Date 07/23/25
Bedrooms 4
Full Baths 2
Half Baths 1
HOA Fees $57/mo
HOA Y/N Yes
Year Built 2005
Annual Tax Amount $3,017
Lot Size 7,405 Sqft
Acres 0.17
Lot Dimensions 68.50 X 110.42 IRR
Property Sub-Type Single Family Residence
Property Description
Least expensive home in the neighborhood. Live by the lake and purchase for less than what the sellers paid! Paint has been touched up and home was just professionally cleaned - ready for its new owner! Primary bedroom on the main level, 2 car garage, vaulted ceilings, new light fixtures, back deck, and fenced backyard with mature trees behind fence, making it feel like your own oasis. Community pool and playground perfect for summer days. Home has been well maintained and has a great layout. Finished wood downstairs. The great room has expansive vaulted ceilings, and the bonus room on the second level would make a perfect office, man cave, media room, play room for kids, or music room. Professional photos coming soon - just waiting on staging company to stage home first.
Location
State TN
County Sumner County
Rooms
Main Level Bedrooms 1
Interior
Interior Features Ceiling Fan(s), High Ceilings, Walk-In Closet(s), Primary Bedroom Main Floor
Heating Natural Gas
Cooling Central Air
Flooring Carpet, Wood, Tile
Fireplaces Number 1
Fireplace Y
Appliance Electric Oven
Exterior
Garage Spaces 2.0
Utilities Available Natural Gas Available, Water Available
Amenities Available Playground, Pool
View Y/N false
Private Pool false
Building
Story 2
Sewer Public Sewer
Water Public
Structure Type Brick,Vinyl Siding
New Construction false
Schools
Elementary Schools Walton Ferry Elementary
Middle Schools V G Hawkins Middle School
High Schools Hendersonville High School
Others
HOA Fee Include Recreation Facilities
Senior Community false
Special Listing Condition Standard
Read Less
Want to know what your home might be worth? Contact us for a FREE valuation!

Our team is ready to help you sell your home for the highest possible price ASAP

© 2025 Listings courtesy of RealTrac as distributed by MLS GRID. All Rights Reserved.





