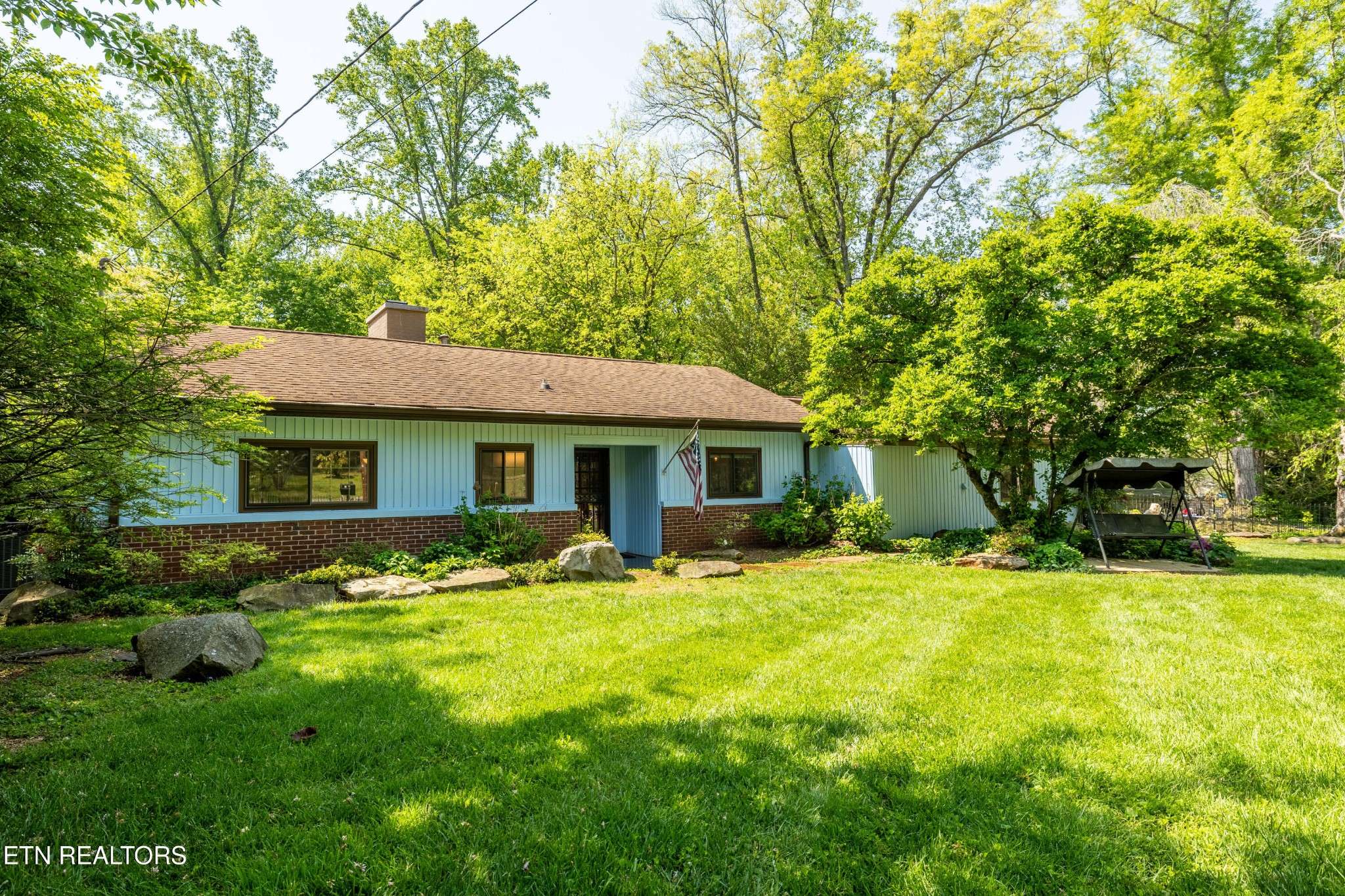$654,500
$657,500
0.5%For more information regarding the value of a property, please contact us for a free consultation.
3600 Timberlake Drive Knoxville, TN 37920
3 Beds
2 Baths
1,750 SqFt
Key Details
Sold Price $654,500
Property Type Single Family Home
Sub Type Single Family Residence
Listing Status Sold
Purchase Type For Sale
Square Footage 1,750 sqft
Price per Sqft $374
Subdivision Maloney Heights
MLS Listing ID 2936844
Sold Date 07/09/25
Bedrooms 3
Full Baths 2
HOA Fees $3/ann
HOA Y/N Yes
Year Built 1957
Annual Tax Amount $1,501
Lot Size 2.370 Acres
Acres 2.37
Lot Dimensions 206 x 562 x IRR
Property Sub-Type Single Family Residence
Property Description
NO HOA!!! NO RESTRICTIONS!!! Welcome to 3600 Timberlake Drive—a fully renovated 3-bedroom, 2-bathroom home on 2.37 acres that blends thoughtful design with premium upgrades, located in a desirable neighborhood with a voluntary HOA. This home is listed well below a recent appraisal, offering exceptional value for a move-in-ready property that has already been updated from top to bottom. From the moment you step inside, you'll notice the attention to detail, starting with a completely transformed kitchen. The once-enclosed galley space is now open to the living and dining areas, thanks to the removal of a dividing wall and all-new framing, insulation, and drywall. The kitchen features custom cabinetry, sleek new countertops, and modern appliances—including a convection stove and a vent hood that exhausts directly outside. Plumbing and wiring have been entirely replaced, and a tankless water heater now serves the home. Recessed lighting and accent fixtures create a warm, inviting atmosphere throughout the main living spaces. The kitchen was also extended to include custom pantry cabinetry. Beyond the kitchen, the living space continues to impress. Wood paneling on the fireplace has been replaced with beautiful real stone, and the wall between the dining room and sunroom was refinished with drywall and detailed trim for a polished look. Fresh paint throughout most of the home and high-end luxury vinyl plank flooring in the main living areas and guest bedroom give the space a fresh, modern feel, while the master bedroom features soft new carpet. A new step from the back door to the sunroom enhances the home's indoor-outdoor connection. Functionally, the layout has been improved with a newly added wall and double doors separating the kitchen from the bedroom hallway. Doorways were reconfigured for better flow, and the guest bathroom now includes an exterior vent, all new cabinet and drawer fronts, and updated hardware.
Location
State TN
County Knox County
Rooms
Main Level Bedrooms 3
Interior
Interior Features Pantry, Ceiling Fan(s), Primary Bedroom Main Floor
Heating Central, Electric
Cooling Central Air, Ceiling Fan(s)
Flooring Carpet, Tile, Vinyl
Fireplaces Number 1
Fireplace Y
Appliance Dishwasher, Dryer, Microwave, Range, Refrigerator, Washer
Exterior
Exterior Feature Storage Building
Pool In Ground
Utilities Available Electricity Available, Water Available
View Y/N false
Private Pool true
Building
Lot Description Wooded, Other, Rolling Slope
Story 1
Sewer Septic Tank
Water Public
Structure Type Frame,Vinyl Siding,Other
New Construction false
Others
Senior Community false
Special Listing Condition Standard
Read Less
Want to know what your home might be worth? Contact us for a FREE valuation!

Our team is ready to help you sell your home for the highest possible price ASAP

© 2025 Listings courtesy of RealTrac as distributed by MLS GRID. All Rights Reserved.





