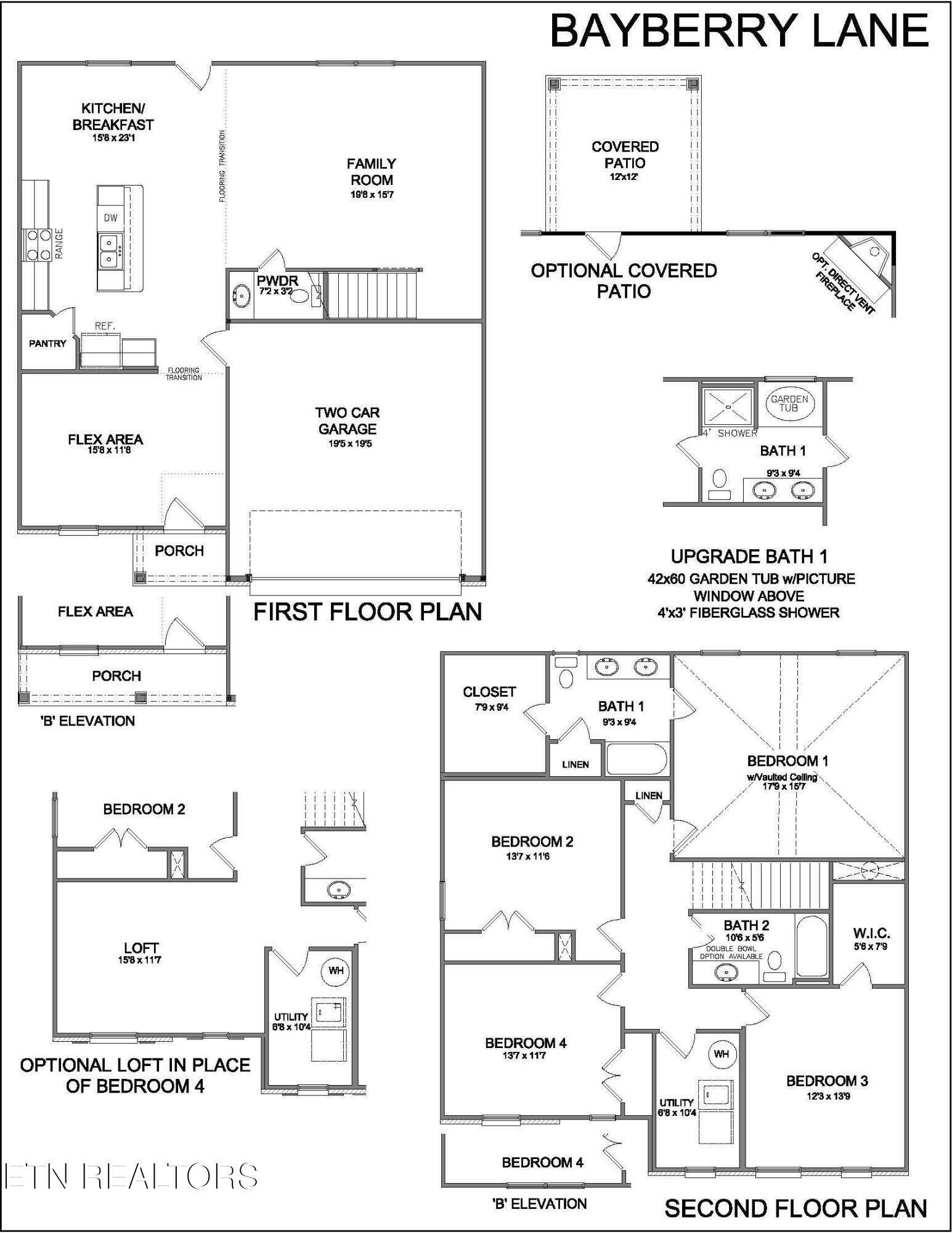$424,123
$424,123
For more information regarding the value of a property, please contact us for a free consultation.
3554 Stewart Hill Lane Knoxville, TN 37931
4 Beds
3 Baths
2,352 SqFt
Key Details
Sold Price $424,123
Property Type Single Family Home
Sub Type Single Family Residence
Listing Status Sold
Purchase Type For Sale
Square Footage 2,352 sqft
Price per Sqft $180
Subdivision Emory Green
MLS Listing ID 2936829
Sold Date 07/09/25
Bedrooms 4
Full Baths 2
Half Baths 1
HOA Fees $75/ann
HOA Y/N Yes
Year Built 2025
Lot Size 10,018 Sqft
Acres 0.23
Property Sub-Type Single Family Residence
Property Description
The Bayberry Lane, part of the Trend Collection of floor plans, is two story plan with a versatile flex room off the entry and a large open kitchen and family room at the rear of the home. The island kitchen offers both a breakfast area and countertop dining, and a storage pantry. Upstairs are the primary bedroom suite, three bedrooms and a hall bath. The primary bedroom suite includes a bedroom with vaulted ceiling, large closet, and spacious bath with tub/shower, and linen storage. An upgrade primary bath offers a garden tub, separate shower, and picture window.
Location
State TN
County Knox County
Interior
Interior Features Walk-In Closet(s), Pantry
Heating Central, Electric, Natural Gas
Cooling Central Air
Flooring Carpet, Other
Fireplaces Number 1
Fireplace Y
Appliance Dishwasher, Disposal, Microwave, Range, Refrigerator, Oven
Exterior
Garage Spaces 2.0
Utilities Available Electricity Available, Water Available
View Y/N false
Private Pool false
Building
Lot Description Other
Story 2
Sewer Public Sewer
Water Public
Structure Type Frame,Vinyl Siding,Other,Brick
New Construction true
Schools
Elementary Schools Mill Creek Elementary School
Middle Schools Karns Middle School
High Schools Karns High School
Others
HOA Fee Include Insurance,Trash
Senior Community false
Special Listing Condition Standard
Read Less
Want to know what your home might be worth? Contact us for a FREE valuation!

Our team is ready to help you sell your home for the highest possible price ASAP

© 2025 Listings courtesy of RealTrac as distributed by MLS GRID. All Rights Reserved.





