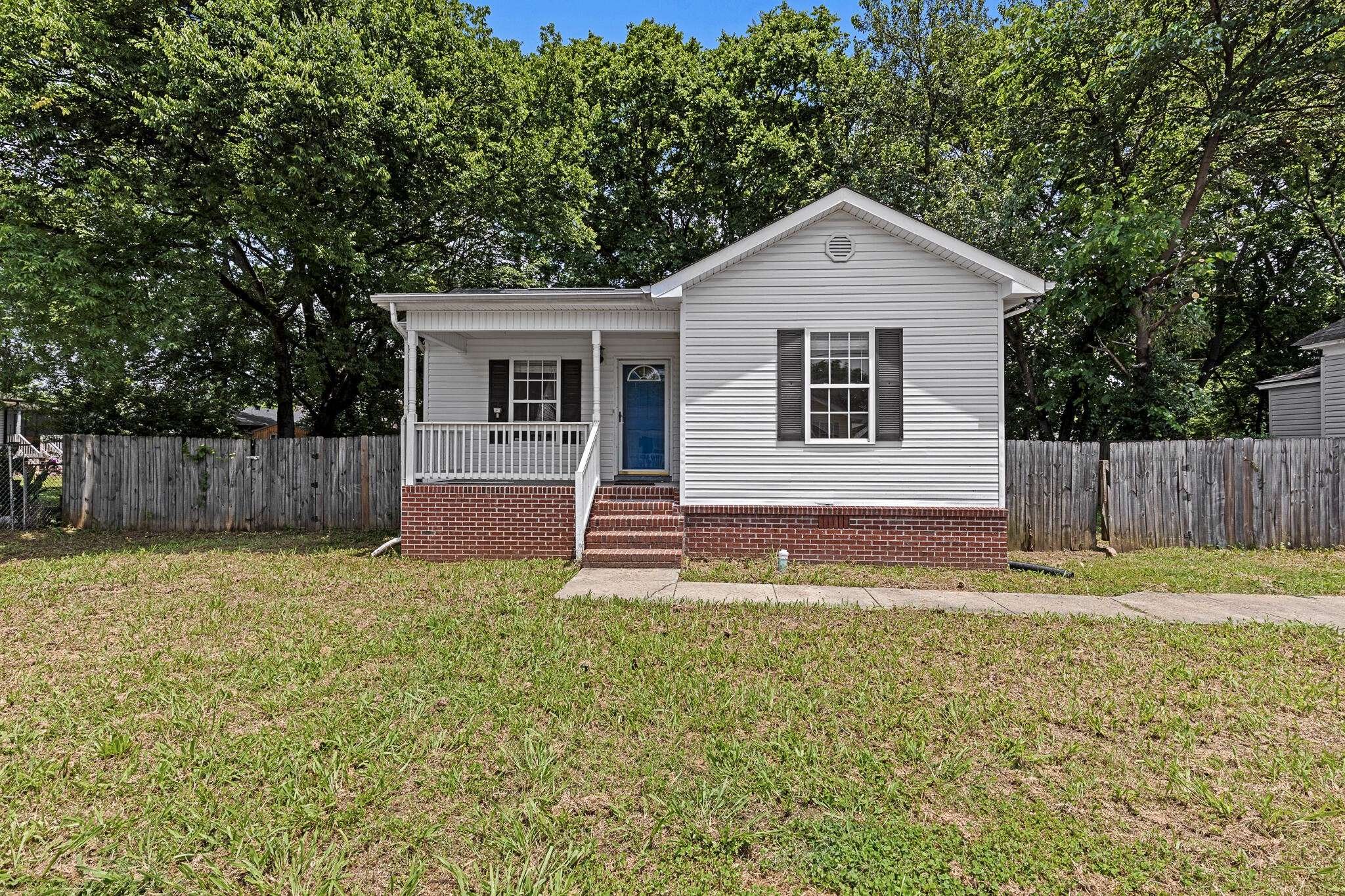$190,000
$185,000
2.7%For more information regarding the value of a property, please contact us for a free consultation.
1707 Carson Avenue Chattanooga, TN 37404
3 Beds
2 Baths
1,234 SqFt
Key Details
Sold Price $190,000
Property Type Single Family Home
Sub Type Single Family Residence
Listing Status Sold
Purchase Type For Sale
Square Footage 1,234 sqft
Price per Sqft $153
Subdivision Cherokee Park
MLS Listing ID 2904429
Sold Date 07/07/25
Bedrooms 3
Full Baths 2
HOA Y/N No
Year Built 2009
Annual Tax Amount $1,114
Lot Size 7,840 Sqft
Acres 0.18
Lot Dimensions 80X100
Property Sub-Type Single Family Residence
Property Description
Welcome to 1707 Carson Street, a beautifully remodeled 3-bedroom, 2-bath home nestled in a quiet neighborhood just minutes from downtown Chattanooga. This charming white house offers an inviting open-concept design with a spacious living room that easily accommodates both dining and lounge areas, perfect for relaxing or entertaining. The separate kitchen features modern updates including a brand new fridge, and fresh paint throughout the home. The spacious kitchen flows seamlessly out to the back deck, making outdoor dining and gatherings a breeze. The thoughtful layout includes a private primary suite with its own attached bathroom, while the two additional bedrooms are located on the opposite side of the home and share a well-appointed second bath. Enjoy the outdoors in the fully fenced backyard with privacy fencing, a storage shed, and plenty of space to unwind. With ample storage throughout and a peaceful setting close to the heart of the city, this move-in ready home is a true gem.
Location
State TN
County Hamilton County
Rooms
Main Level Bedrooms 3
Interior
Interior Features Open Floorplan, Primary Bedroom Main Floor
Heating Central, Electric
Cooling Central Air, Electric
Flooring Carpet, Vinyl
Fireplace N
Appliance Refrigerator, Oven, Dishwasher
Exterior
Utilities Available Electricity Available, Water Available
View Y/N false
Roof Type Other
Private Pool false
Building
Story 1
Sewer Public Sewer
Water Public
Structure Type Vinyl Siding
New Construction false
Schools
Elementary Schools Orchard Knob Elementary School
Middle Schools Orchard Knob Middle School
High Schools Brainerd High School
Others
Senior Community false
Read Less
Want to know what your home might be worth? Contact us for a FREE valuation!

Our team is ready to help you sell your home for the highest possible price ASAP

© 2025 Listings courtesy of RealTrac as distributed by MLS GRID. All Rights Reserved.





