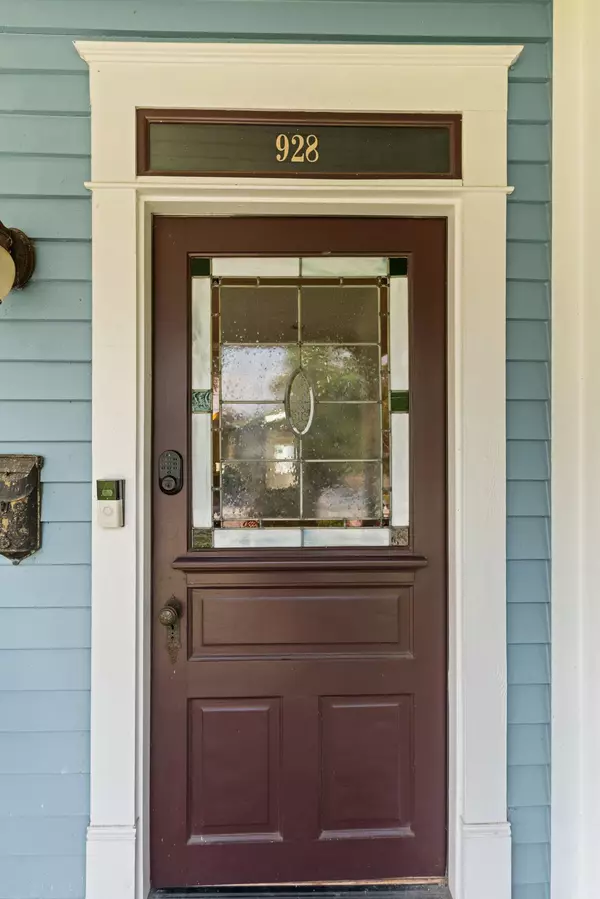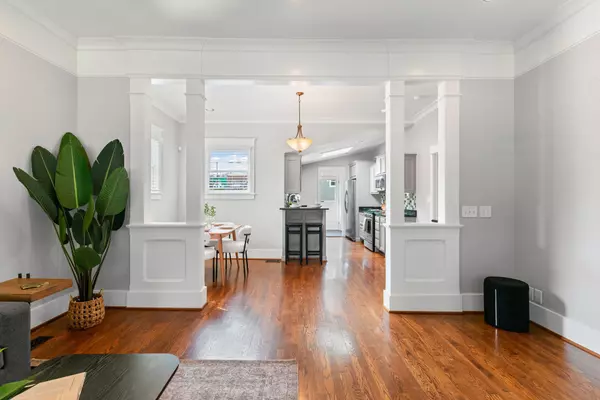$625,000
$600,000
4.2%For more information regarding the value of a property, please contact us for a free consultation.
928 Boscobel St Nashville, TN 37206
2 Beds
2 Baths
1,240 SqFt
Key Details
Sold Price $625,000
Property Type Single Family Home
Sub Type Single Family Residence
Listing Status Sold
Purchase Type For Sale
Square Footage 1,240 sqft
Price per Sqft $504
Subdivision Barrows
MLS Listing ID 2900828
Sold Date 06/30/25
Bedrooms 2
Full Baths 2
HOA Y/N No
Year Built 1920
Annual Tax Amount $4,065
Lot Size 8,712 Sqft
Acres 0.2
Lot Dimensions 50 X 175
Property Sub-Type Single Family Residence
Property Description
Move quick on this historic, move-in ready *gem* a stone's throw from 5 Points! Walkable to everything you could want and through the most beautiful neighborhoods of East Nashville...and still only 3 min to the highway or into downtown. Save your move-in budget for the fun stuff with this house: Inside has fresh paint and tasteful finishes with quality materials- Outside there's newly built 2-car garage (w/additional off-street parking) and a fully-fenced, level yard...just waiting for your personal touch! This 105 year-old cottage has charm to spare but is updated where it counts and doesn't skimp on storage. Beautiful interior light throughout highlights the historic details. The main living area has a thoughtful layout which flows from the entrance, through the updated kitchen, right to the backyard patio- a great place for hosting friends or just harmonic everyday living.The large main-floor primary suite has soaring vaulted ceilings with extra storage and a walk-in closet. Stroll and sightsee til your hearts content, then come back to relax and people-watch tucked away on your shaded front porch. Don't let someone else snatch up your new dream home!
Location
State TN
County Davidson County
Rooms
Main Level Bedrooms 2
Interior
Interior Features Ceiling Fan(s), Pantry, Primary Bedroom Main Floor, High Speed Internet
Heating Central
Cooling Central Air
Flooring Wood
Fireplace N
Appliance Built-In Gas Oven, Gas Oven, Built-In Gas Range, Dishwasher, Disposal, ENERGY STAR Qualified Appliances, Ice Maker, Microwave, Refrigerator, Stainless Steel Appliance(s)
Exterior
Exterior Feature Smart Lock(s)
Garage Spaces 2.0
Utilities Available Water Available, Cable Connected
View Y/N false
Roof Type Asphalt
Private Pool false
Building
Story 1
Sewer Public Sewer
Water Public
Structure Type Masonite,Wood Siding
New Construction false
Schools
Elementary Schools Warner Elementary Enhanced Option
Middle Schools Stratford Stem Magnet School Lower Campus
High Schools Stratford Stem Magnet School Upper Campus
Others
Senior Community false
Special Listing Condition Standard
Read Less
Want to know what your home might be worth? Contact us for a FREE valuation!

Our team is ready to help you sell your home for the highest possible price ASAP

© 2025 Listings courtesy of RealTrac as distributed by MLS GRID. All Rights Reserved.





