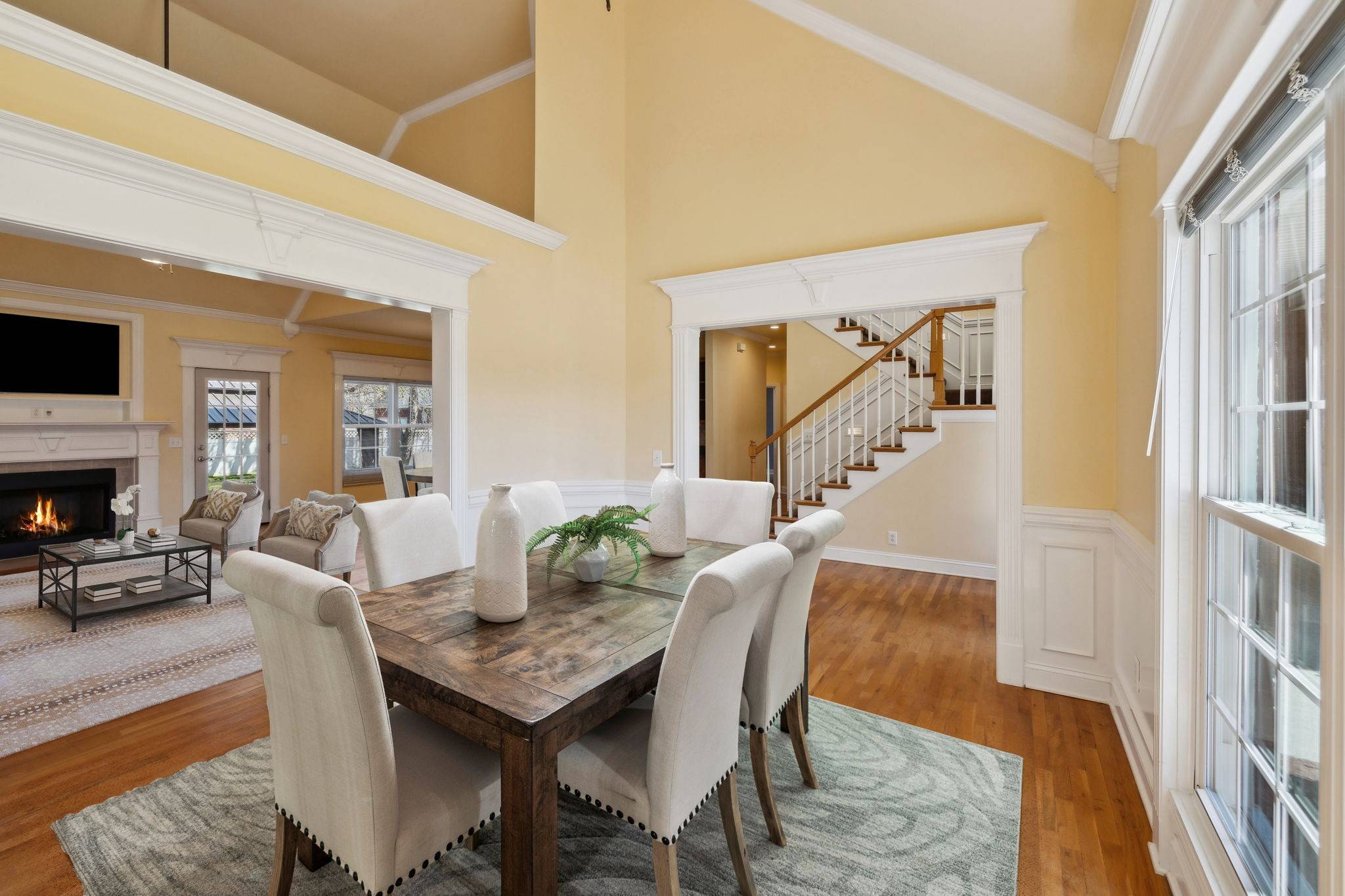$500,000
$514,485
2.8%For more information regarding the value of a property, please contact us for a free consultation.
151 Sayre Ln Murfreesboro, TN 37127
4 Beds
3 Baths
2,781 SqFt
Key Details
Sold Price $500,000
Property Type Single Family Home
Sub Type Single Family Residence
Listing Status Sold
Purchase Type For Sale
Square Footage 2,781 sqft
Price per Sqft $179
Subdivision Savannah Ridge Sec 9
MLS Listing ID 2809904
Sold Date 06/30/25
Bedrooms 4
Full Baths 2
Half Baths 1
HOA Fees $20/ann
HOA Y/N Yes
Year Built 2004
Annual Tax Amount $3,060
Lot Size 0.300 Acres
Acres 0.3
Lot Dimensions 75.26 X 142.86 IRR
Property Sub-Type Single Family Residence
Property Description
($10,000 closing price credit on a FULL price contract) The sellers have done several updates, but some personal touches weren't done due to a new job out of state. The price allows you to make those cosmetic changes to suit you. Savannah Ridge is one of Murfreesboro's premier neighborhoods, with Community Pool, Putting Green and Playground, at very affordable HoA dues. This all-brick home boasts extensive trim, open floor plan and high ceilings. You will enjoy cooking in the well-equipped spacious kitchen with cherry cabinets, pull down faucet, new convection oven/microwave combo, and stainless-steel appliances. There's even an additional bistro/butler's pantry area and oversized walk-in pantry. Both central air conditioning and heat units are only 6 years old. Both have network aware intelligent thermostats. The master bedroom is conveniently on the first floor with newer flooring and a remodeled walk-in closet. Upstairs there are 3 bedrooms. One was set up as an office with custom shelving. One bedroom has a dedicated vanity and walk-in closet. The large bonus room above the garage has been remodeled making a great place for TV viewing, crafts, kids play area, or whatever you can imagine. The fenced in backyard will win you over with its garden area, decorative plantings, new gazebo, and new she-shed with power. The laundry room includes Maytag's top-of-the-line washer and dryer that are only 3-years old. The side entry garage includes additional storage shelves. This property is network enabled with Fiber or cable.
Location
State TN
County Rutherford County
Rooms
Main Level Bedrooms 1
Interior
Interior Features Ceiling Fan(s), Entrance Foyer, Extra Closets, High Ceilings, Open Floorplan, Pantry, Storage, Walk-In Closet(s), Primary Bedroom Main Floor, High Speed Internet
Heating Central, Heat Pump, Natural Gas
Cooling Central Air, Electric
Flooring Carpet, Wood, Tile
Fireplaces Number 1
Fireplace Y
Appliance Electric Range, Dishwasher, Dryer, Microwave, Refrigerator, Washer
Exterior
Exterior Feature Storage Building
Garage Spaces 2.0
Utilities Available Electricity Available, Water Available
Amenities Available Playground, Pool, Underground Utilities
View Y/N false
Roof Type Shingle
Private Pool false
Building
Lot Description Level
Story 2
Sewer Public Sewer
Water Public
Structure Type Brick
New Construction false
Schools
Elementary Schools Barfield Elementary
Middle Schools Christiana Middle School
High Schools Riverdale High School
Others
HOA Fee Include Recreation Facilities
Senior Community false
Special Listing Condition Standard
Read Less
Want to know what your home might be worth? Contact us for a FREE valuation!

Our team is ready to help you sell your home for the highest possible price ASAP

© 2025 Listings courtesy of RealTrac as distributed by MLS GRID. All Rights Reserved.





