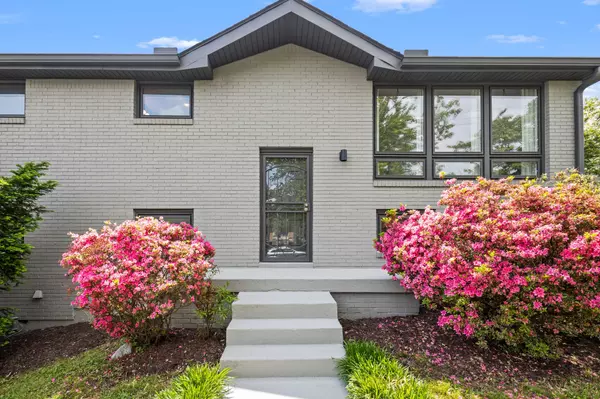$450,000
$449,990
For more information regarding the value of a property, please contact us for a free consultation.
251 Eisenhower Dr Nashville, TN 37211
3 Beds
2 Baths
1,824 SqFt
Key Details
Sold Price $450,000
Property Type Single Family Home
Sub Type Single Family Residence
Listing Status Sold
Purchase Type For Sale
Square Footage 1,824 sqft
Price per Sqft $246
Subdivision Kenilworth Estates
MLS Listing ID 2867362
Sold Date 06/24/25
Bedrooms 3
Full Baths 2
HOA Y/N No
Year Built 1962
Annual Tax Amount $1,853
Lot Size 0.290 Acres
Acres 0.29
Lot Dimensions 77 X 200
Property Sub-Type Single Family Residence
Property Description
Don't miss this fantastic 3-bedroom, 2-bath split foyer Mid-Century modern home with an expansive fully fenced yard and incredible features throughout! The upper level showcases gorgeous hardwood floors (recently refinished) and a sun-filled living room with huge picture windows. The beautifully updated kitchen includes stainless steel appliances, quartz countertops, white shaker cabinets with under cabinet lighting, slate tile floors, and a spacious combo dining area. Enjoy the large deck that's perfect for relaxing or entertaining. Downstairs you'll find a massive 20x23 bonus room, ideal as a media room or studio! The home includes a 1-car attached garage with a 7X11 temperature-controlled audio room, and a 2-car detached garage that's insulated with a workstation, air unit, NEW vinyl siding, & NEW windows! The home also has an additional 2-car carport. A rare combination of space, upgrades, and versatility! NEW ROOF in 2024! Ecobee smart thermostat! Water heater 2019
Location
State TN
County Davidson County
Rooms
Main Level Bedrooms 3
Interior
Heating Central
Cooling Central Air
Flooring Wood, Slate, Tile, Vinyl
Fireplace N
Appliance Oven, Built-In Electric Range, Dishwasher, Disposal, Microwave, Refrigerator, Stainless Steel Appliance(s)
Exterior
Garage Spaces 3.0
Utilities Available Water Available
View Y/N false
Private Pool false
Building
Story 2
Sewer Public Sewer
Water Public
Structure Type Brick
New Construction false
Schools
Elementary Schools Paragon Mills Elementary
Middle Schools Wright Middle
High Schools Glencliff High School
Others
Senior Community false
Special Listing Condition Standard
Read Less
Want to know what your home might be worth? Contact us for a FREE valuation!

Our team is ready to help you sell your home for the highest possible price ASAP

© 2025 Listings courtesy of RealTrac as distributed by MLS GRID. All Rights Reserved.






