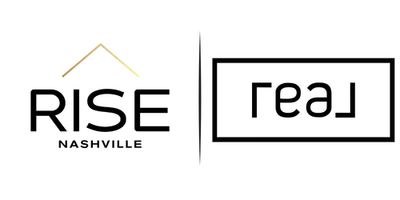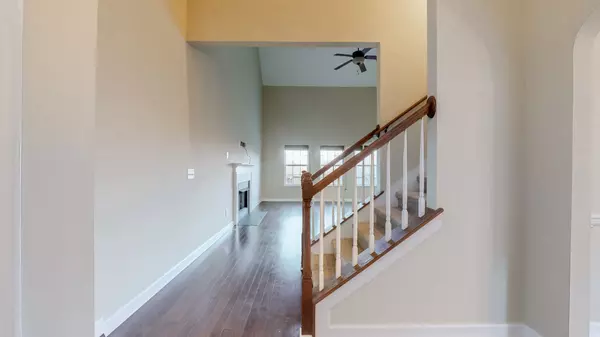
3033 Bluffhollow Gap Antioch, TN 37013
3 Beds
3 Baths
1,957 SqFt
Open House
Sat Nov 22, 11:00am - 3:00pm
UPDATED:
Key Details
Property Type Single Family Home
Sub Type Single Family Residence
Listing Status Active
Purchase Type For Sale
Square Footage 1,957 sqft
Price per Sqft $224
Subdivision Deer Valley
MLS Listing ID 3047179
Bedrooms 3
Full Baths 2
Half Baths 1
HOA Fees $223/ann
HOA Y/N Yes
Year Built 2010
Annual Tax Amount $2,320
Lot Size 6,534 Sqft
Acres 0.15
Lot Dimensions 51 X 115
Property Sub-Type Single Family Residence
Property Description
The home's main level with vaulted ceiling, fireplace, and view of yard in a forest setting is designed for comfort and convenience.
The spacious kitchen nook is perfect for casual meals and enjoyment of the view. The kitchen has all of the modern stainless steel appliances. In addition, it is so wonderful to have a formal dining room to enjoy with friends and family.
On the main level is a one half bathroom, laundry room and master bedroom with view, large walk in closet, jacuzzi
bath tub, shower, and private commode room.
Upstairs are two rooms which can be bedrooms, office, etc. In addition, is a spacious unfinished, light-filled bonus room.
Step outside and discover your own private sanctuary. The premium lot features a deck that overlooks a serene backyard, and something that few homes can offer which is the tranquility of a natural deer preserve!
A two-car attached garage and an aggregate driveway provide ample space for vehicles and storage.
This desirable location is only 10-15 minutes from Brentwood, Lenox Village, the new Tanger Outlets mall, and only a few minutes to I-24 interstate.
This home provides a quiet escape while keeping you connected to the community..Don't miss the opportunity to see this unique property—call today to schedule a showing!
Location
State TN
County Davidson County
Rooms
Main Level Bedrooms 1
Interior
Heating Central, Electric, Natural Gas
Cooling Central Air
Flooring Carpet, Wood, Vinyl
Fireplaces Number 1
Fireplace Y
Appliance Electric Oven, Cooktop
Exterior
Garage Spaces 2.0
Utilities Available Electricity Available, Natural Gas Available, Water Available, Cable Connected
View Y/N false
Private Pool false
Building
Story 2
Sewer Public Sewer
Water Public
Structure Type Brick,Vinyl Siding
New Construction false
Schools
Elementary Schools Henry C. Maxwell Elementary
Middle Schools Thurgood Marshall Middle
High Schools Cane Ridge High School
Others
Senior Community false
Special Listing Condition Standard
Virtual Tour https://my.matterport.com/show/?m=4W4t5DtdY62&brand=0&mls=1&







