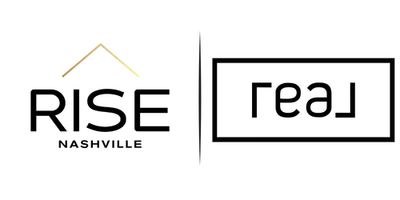
4141 Premier Dr Murfreesboro, TN 37128
4 Beds
2 Baths
2,253 SqFt
UPDATED:
Key Details
Property Type Single Family Home
Sub Type Single Family Residence
Listing Status Active
Purchase Type For Sale
Square Footage 2,253 sqft
Price per Sqft $208
Subdivision Mcniel Farms Sec 6
MLS Listing ID 3012211
Bedrooms 4
Full Baths 2
HOA Y/N No
Year Built 1988
Annual Tax Amount $1,475
Lot Size 0.720 Acres
Acres 0.72
Lot Dimensions 155 X 225 IRR
Property Sub-Type Single Family Residence
Property Description
Step inside and fall in love with this beautifully reimagined home where every detail has been improved over the past two years. The luxurious primary suite feels like a private retreat, featuring gleaming hardwood floors, a dream-worthy custom closet room, and a spa-inspired new bathroom. Fresh paint brightens every space, while the living room invites you to relax by the wood-burning fireplace with its charming new mantle. The kitchen shines with a stylish tile backsplash, butcher block countertops, sleek black tile flooring, and a new dishwasher, perfectly blending modern function with timeless warmth. An adjoining dining area with custom cabinetry adds both style and storage. The main level also includes a second bedroom with hardwood floors and its own custom closet. As you head to the second level, you'll note the beautiful touch of custom stairs leading to two additional bedrooms, one with yet another oversized closet room.
A thoughtful back entrance introduces a gorgeous drop zone and a cozy secondary family room, conveniently connected to a newly appointed laundry area.
Step outside to enjoy a brand-new 2.5-car garage with attic storage, workbench, and even a refrigerator. The fenced backyard is ready for outdoor living with a patio for gatherings, plus a chicken coop for those who love fresh eggs and a touch of country charm.
This home truly offers a perfect blend of comfort, craftsmanship, and character, ready for its next chapter.
Although used as a 4 bedroom home, this home has a 3 bedroom perc.
Please note - the Middle School zoning will change to Eagleville for 2026-27 school year.
Location
State TN
County Rutherford County
Rooms
Main Level Bedrooms 2
Interior
Interior Features Built-in Features, Ceiling Fan(s), Extra Closets, Redecorated, Walk-In Closet(s), High Speed Internet
Heating Central
Cooling Central Air
Flooring Wood, Tile
Fireplaces Number 1
Fireplace Y
Appliance Electric Oven
Exterior
Garage Spaces 2.0
Utilities Available Water Available, Cable Connected
View Y/N false
Roof Type Shingle
Private Pool false
Building
Story 2
Sewer Septic Tank
Water Public
Structure Type Vinyl Siding
New Construction false
Schools
Elementary Schools Eagleville School
Middle Schools Blackman Middle School
High Schools Eagleville School
Others
Senior Community false
Special Listing Condition Standard







