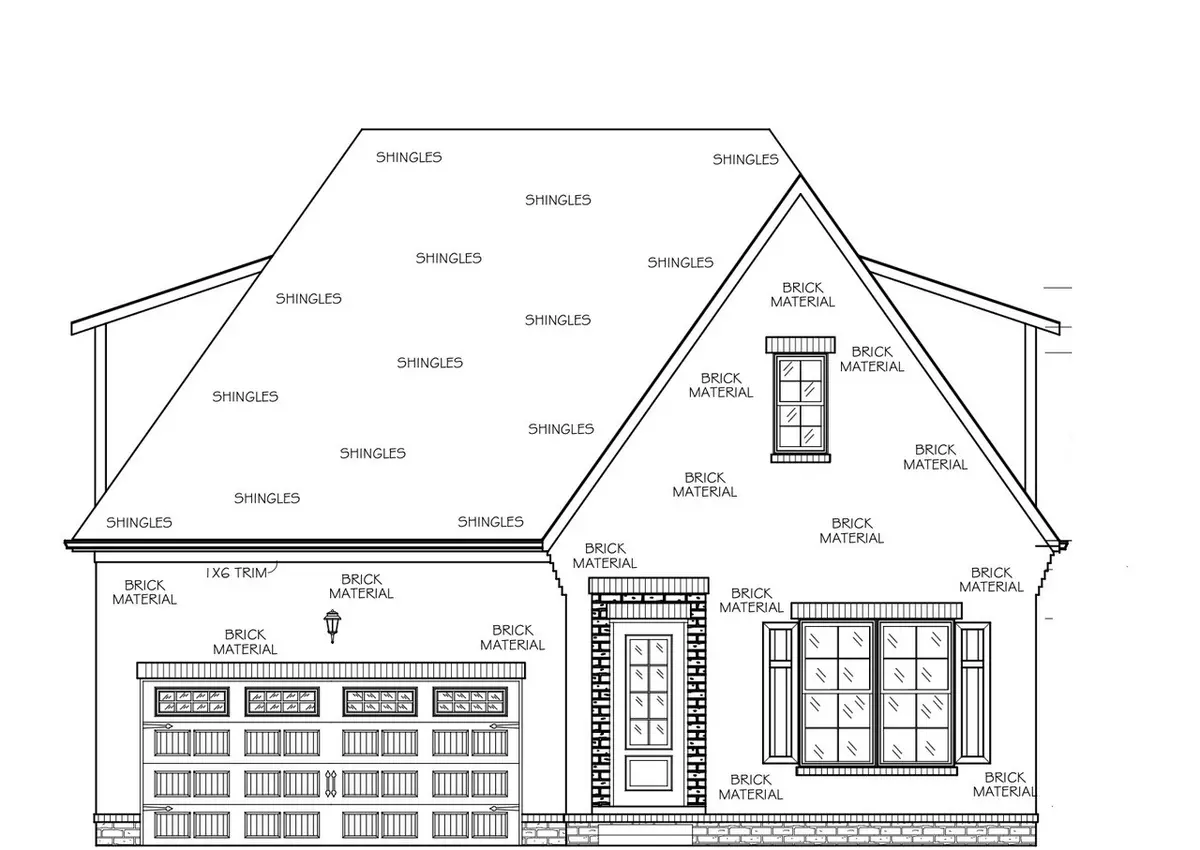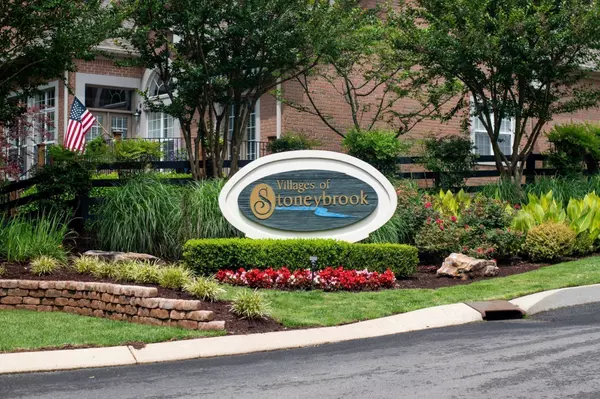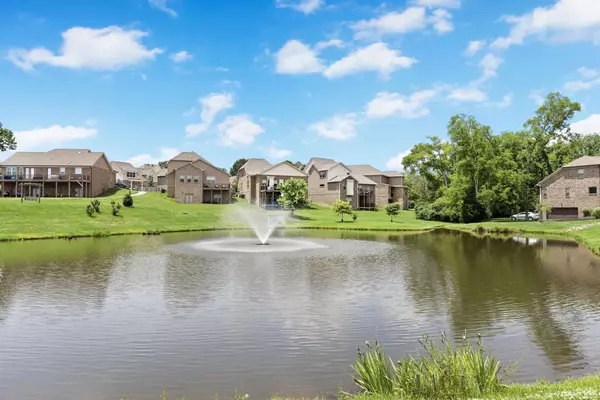
2068 Blackstone Drive Hendersonville, TN 37075
3 Beds
3 Baths
2,679 SqFt
UPDATED:
Key Details
Property Type Single Family Home
Sub Type Single Family Residence
Listing Status Active
Purchase Type For Sale
Square Footage 2,679 sqft
Price per Sqft $252
Subdivision Villages Of Stoneybrook
MLS Listing ID 2990712
Bedrooms 3
Full Baths 2
Half Baths 1
HOA Fees $219/mo
HOA Y/N Yes
Year Built 2025
Annual Tax Amount $1
Property Sub-Type Single Family Residence
Property Description
Location
State TN
County Sumner County
Rooms
Main Level Bedrooms 1
Interior
Interior Features Entrance Foyer
Heating Dual, Natural Gas
Cooling Dual, Electric
Flooring Carpet, Wood, Tile
Fireplaces Number 1
Fireplace Y
Appliance Dishwasher, Disposal, Microwave, Gas Range
Exterior
Garage Spaces 2.0
Utilities Available Electricity Available, Natural Gas Available, Water Available, Cable Connected
Amenities Available Clubhouse, Gated, Pool, Underground Utilities, Trail(s)
View Y/N false
Roof Type Shingle
Private Pool false
Building
Lot Description Level, Views
Story 2
Sewer Public Sewer
Water Public
Structure Type Hardboard Siding,Brick
New Construction true
Schools
Elementary Schools Jack Anderson Elementary
Middle Schools Station Camp Middle School
High Schools Station Camp High School
Others
Senior Community false
Special Listing Condition Standard







