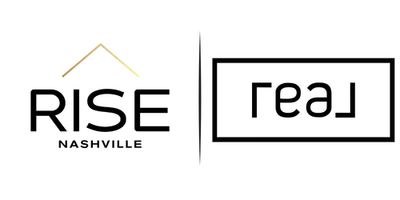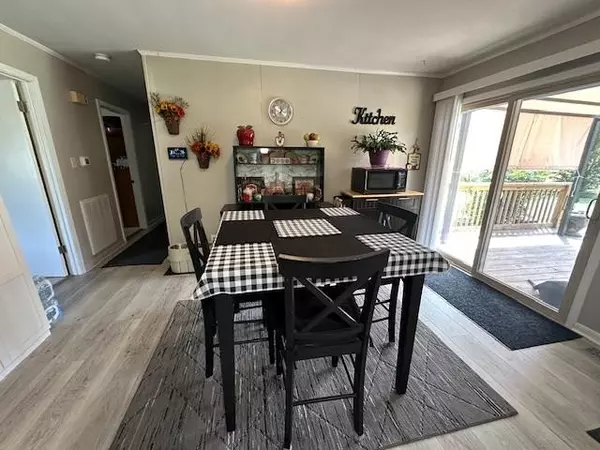420 General Forrest Dr Bruceton, TN 38317
3 Beds
3 Baths
2,263 SqFt
UPDATED:
Key Details
Property Type Single Family Home
Sub Type Single Family Residence
Listing Status Active
Purchase Type For Sale
Square Footage 2,263 sqft
Price per Sqft $132
Subdivision Cary
MLS Listing ID 2979906
Bedrooms 3
Full Baths 3
HOA Y/N No
Year Built 1972
Annual Tax Amount $1,325
Lot Size 0.560 Acres
Acres 0.56
Lot Dimensions 150X165
Property Sub-Type Single Family Residence
Property Description
Location
State TN
County Carroll County
Rooms
Main Level Bedrooms 3
Interior
Interior Features Ceiling Fan(s)
Heating Central, Natural Gas
Cooling Ceiling Fan(s), Central Air
Flooring Carpet, Laminate, Vinyl
Fireplaces Number 1
Fireplace Y
Appliance Electric Range, Dishwasher
Exterior
Utilities Available Natural Gas Available, Water Available
View Y/N true
View City
Roof Type Shingle
Private Pool false
Building
Lot Description Corner Lot
Story 1
Sewer Public Sewer
Water Public
Structure Type Brick
New Construction false
Schools
Elementary Schools Huntingdon Primary
Middle Schools Huntingdon Middle School
High Schools Huntingdon High School
Others
Senior Community false
Special Listing Condition Standard






