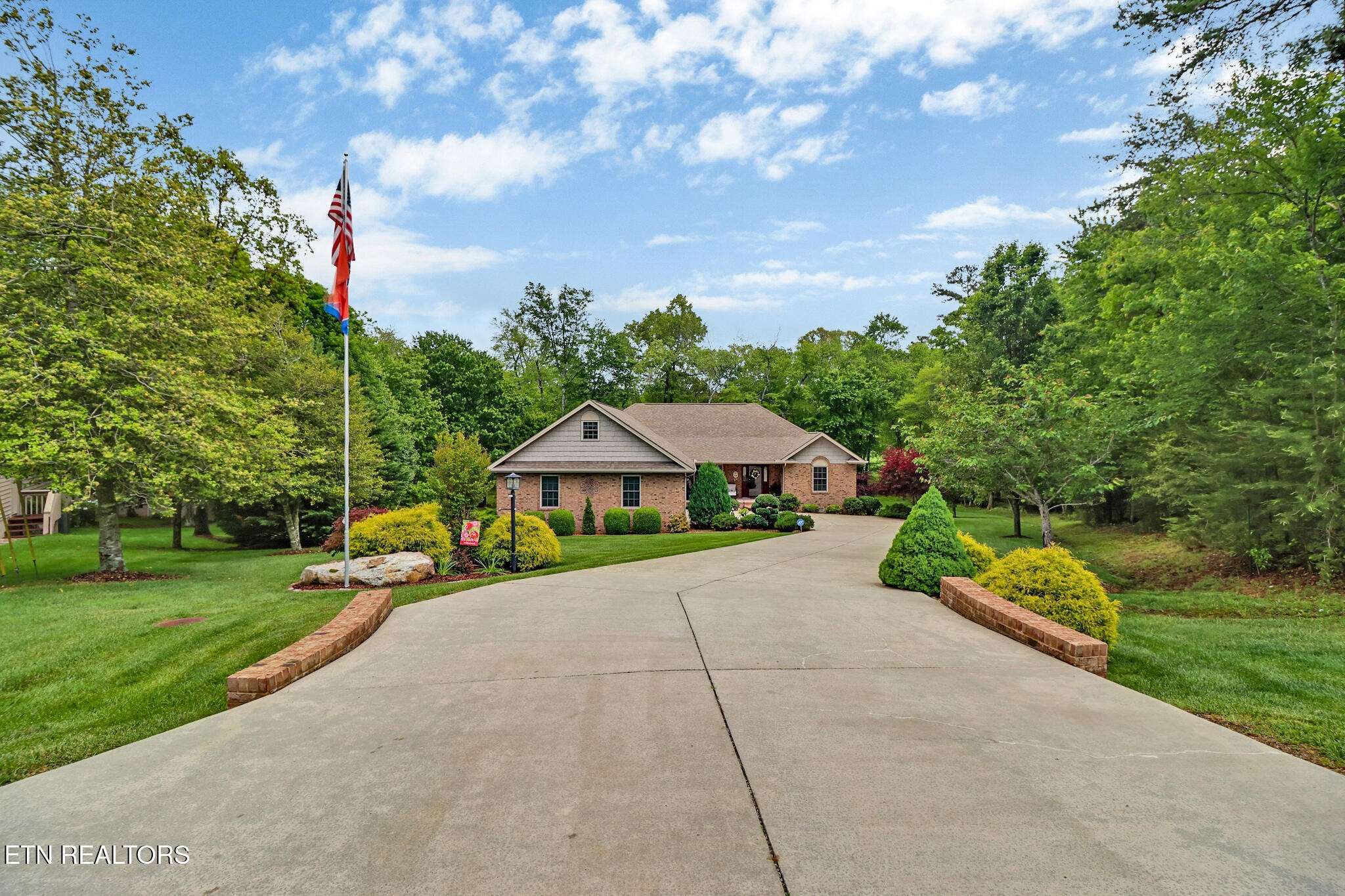56 Westridge Court Crossville, TN 38558
3 Beds
2 Baths
2,708 SqFt
UPDATED:
Key Details
Property Type Single Family Home
Sub Type Single Family Residence
Listing Status Active
Purchase Type For Sale
Square Footage 2,708 sqft
Price per Sqft $276
Subdivision Forest Hills
MLS Listing ID 2937940
Bedrooms 3
Full Baths 2
HOA Fees $123/mo
HOA Y/N Yes
Year Built 2011
Annual Tax Amount $1,224
Lot Size 0.770 Acres
Acres 0.77
Lot Dimensions 46 X2 15.05 Irr
Property Sub-Type Single Family Residence
Property Description
Location
State TN
County Cumberland County
Interior
Interior Features Walk-In Closet(s), Pantry, Ceiling Fan(s), Primary Bedroom Main Floor
Heating Central, Electric, Propane
Cooling Central Air, Ceiling Fan(s)
Flooring Carpet, Wood, Tile
Fireplaces Number 1
Fireplace Y
Appliance Dishwasher, Disposal, Microwave, Range, Refrigerator, Oven, Humidifier
Exterior
Garage Spaces 2.0
Utilities Available Electricity Available, Water Available
Amenities Available Pool, Golf Course, Playground, Sidewalks
View Y/N false
Private Pool false
Building
Lot Description Cul-De-Sac, Private, Other
Story 2
Sewer Public Sewer
Water Public
Structure Type Frame,Vinyl Siding,Other,Brick
New Construction false
Others
HOA Fee Include Trash,Sewer
Senior Community false
Special Listing Condition Standard






