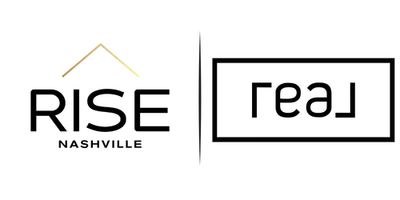4705B Illinois Ave Nashville, TN 37209
4 Beds
3 Baths
2,451 SqFt
OPEN HOUSE
Sat Aug 02, 2:00pm - 4:00pm
UPDATED:
Key Details
Property Type Single Family Home
Sub Type Single Family Residence
Listing Status Active
Purchase Type For Sale
Square Footage 2,451 sqft
Price per Sqft $356
Subdivision West Nashville
MLS Listing ID 2936722
Bedrooms 4
Full Baths 3
HOA Y/N No
Year Built 2017
Annual Tax Amount $4,678
Lot Size 3,920 Sqft
Acres 0.09
Lot Dimensions 25 X 150
Property Sub-Type Single Family Residence
Property Description
Upstairs, the vaulted-ceiling primary suite is a true retreat, featuring a private balcony, dual walk-in closets, and a spa-inspired en-suite with a soaking tub and abundant sunlight. A spacious upstairs laundry room adds everyday convenience.
Out back is a large screened-in porch with a second natural gas fireplace overlooking a fenced and hardscaped yard with low-maintenance turf – perfect for pets, play, or entertaining – plus a rare two-car detached garageport with alley access.
All of this just steps from the shops, cafes, and restaurants of 51st Ave – the best of West Nashville living at your doorstep.
Location
State TN
County Davidson County
Rooms
Main Level Bedrooms 1
Interior
Heating Central
Cooling Central Air
Flooring Wood, Tile
Fireplaces Number 2
Fireplace Y
Appliance Gas Range
Exterior
Garage Spaces 2.0
Utilities Available Water Available
View Y/N false
Private Pool false
Building
Story 2
Sewer Public Sewer
Water Public
Structure Type Hardboard Siding
New Construction false
Schools
Elementary Schools Cockrill Elementary
Middle Schools Moses Mckissack Middle
High Schools Pearl Cohn Magnet High School
Others
Senior Community false
Special Listing Condition Standard






