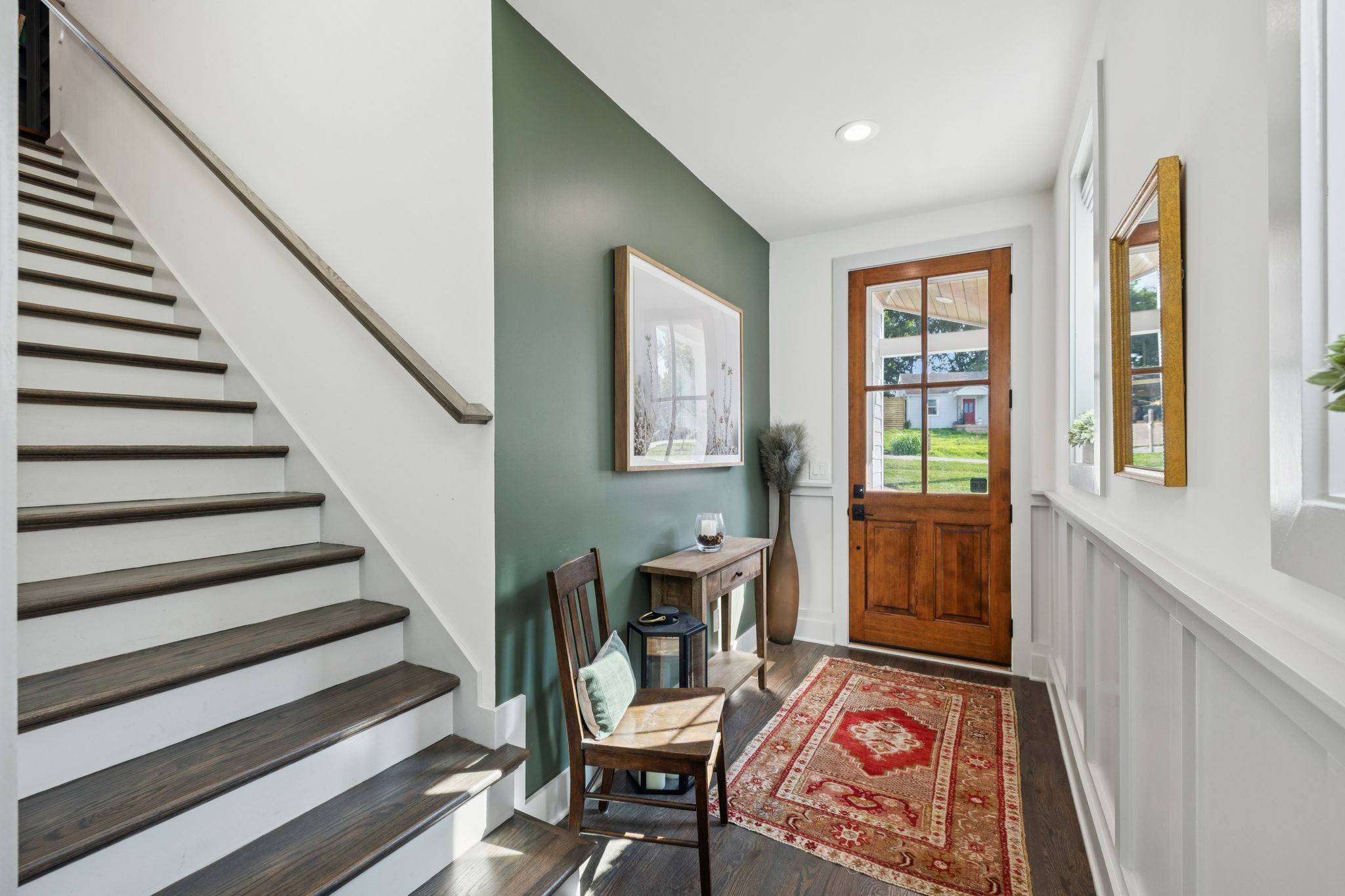1906A Hutton Dr Nashville, TN 37210
3 Beds
3 Baths
2,177 SqFt
OPEN HOUSE
Sun Jul 13, 2:00pm - 4:00pm
UPDATED:
Key Details
Property Type Single Family Home
Sub Type Horizontal Property Regime - Detached
Listing Status Coming Soon
Purchase Type For Sale
Square Footage 2,177 sqft
Price per Sqft $344
Subdivision Woodycrest
MLS Listing ID 2931574
Bedrooms 3
Full Baths 2
Half Baths 1
HOA Y/N No
Year Built 2022
Annual Tax Amount $3,997
Lot Size 1,306 Sqft
Acres 0.03
Property Sub-Type Horizontal Property Regime - Detached
Property Description
Location
State TN
County Davidson County
Rooms
Main Level Bedrooms 3
Interior
Interior Features Ceiling Fan(s), Entrance Foyer, Extra Closets, High Ceilings, Hot Tub, Open Floorplan, Pantry, Smart Thermostat, Storage, Walk-In Closet(s), Kitchen Island
Heating Central
Cooling Central Air
Flooring Wood
Fireplaces Number 2
Fireplace Y
Appliance Gas Range, Dishwasher, Disposal, Dryer, Microwave, Refrigerator, Stainless Steel Appliance(s), Washer
Exterior
Exterior Feature Gas Grill, Smart Camera(s)/Recording, Smart Lock(s)
Garage Spaces 2.0
Utilities Available Water Available
View Y/N false
Roof Type Asphalt
Private Pool false
Building
Story 2
Sewer Public Sewer
Water Public
Structure Type Masonite
New Construction false
Schools
Elementary Schools John B. Whitsitt Elementary
Middle Schools Cameron College Preparatory
High Schools Glencliff High School
Others
Senior Community false
Special Listing Condition Standard






