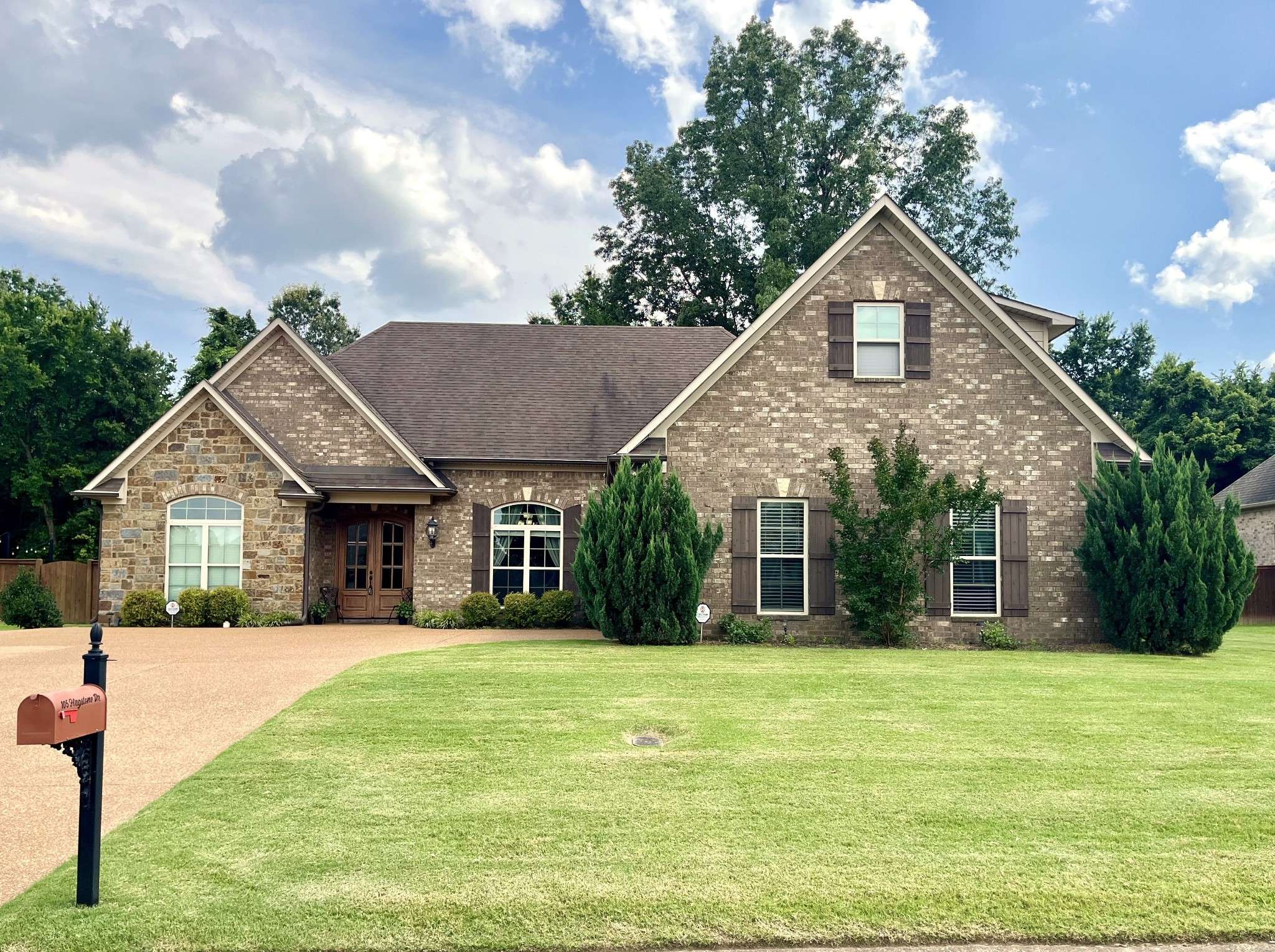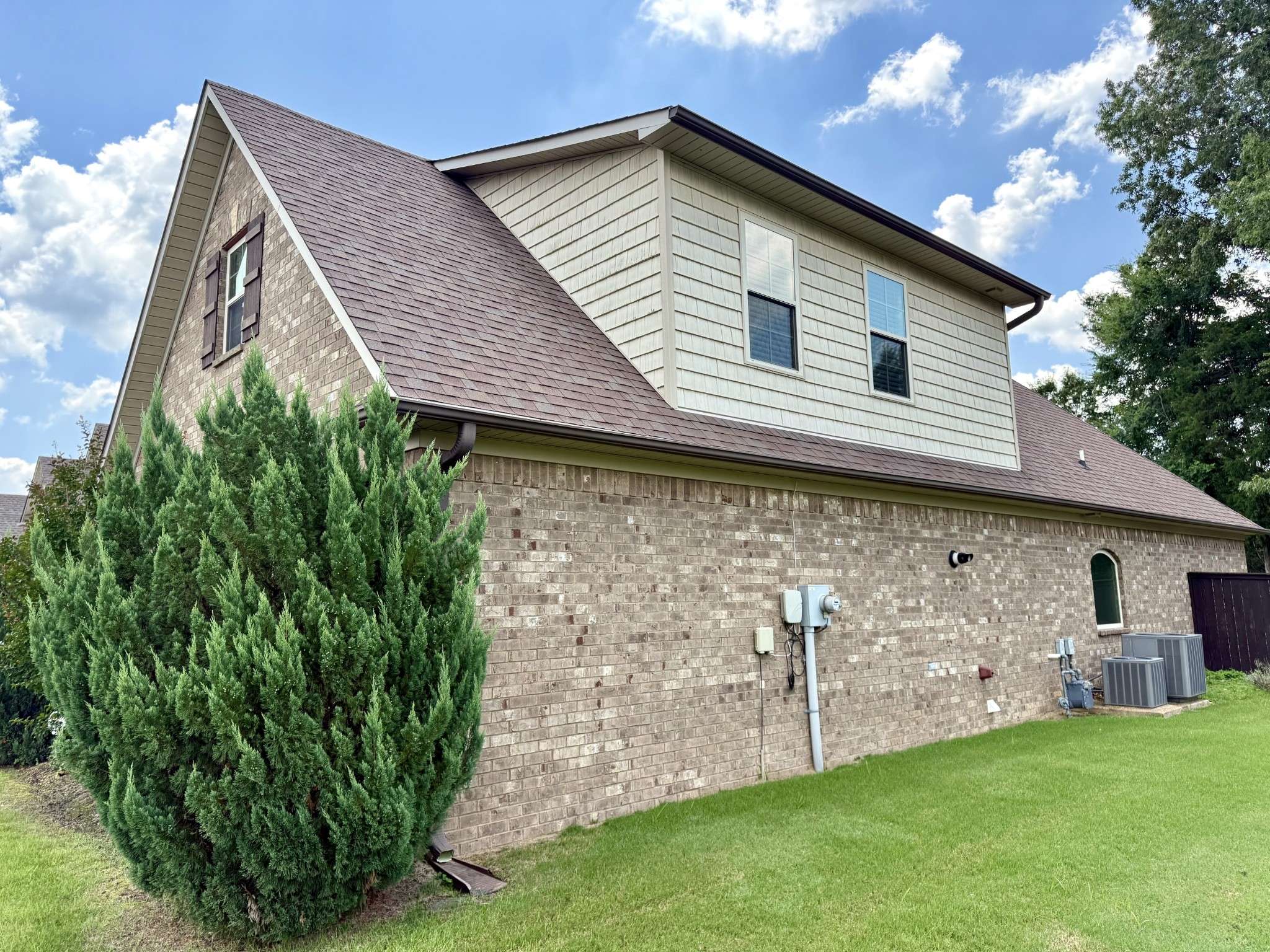105 Flagstone Dr Jackson, TN 38305
4 Beds
3 Baths
2,838 SqFt
UPDATED:
Key Details
Property Type Single Family Home
Sub Type Single Family Residence
Listing Status Pending
Purchase Type For Sale
Square Footage 2,838 sqft
Price per Sqft $154
Subdivision Wrights Mill
MLS Listing ID 2929226
Bedrooms 4
Full Baths 3
HOA Fees $150/ann
HOA Y/N Yes
Year Built 2014
Annual Tax Amount $3,114
Lot Size 0.350 Acres
Acres 0.35
Lot Dimensions 100X150.29X100X150.24
Property Sub-Type Single Family Residence
Property Description
Location
State TN
County Madison County
Rooms
Main Level Bedrooms 3
Interior
Interior Features Ceiling Fan(s), High Ceilings, Pantry, Walk-In Closet(s), Primary Bedroom Main Floor
Heating Central, Forced Air
Cooling Ceiling Fan(s), Central Air, Electric
Flooring Carpet, Wood, Tile
Fireplaces Number 1
Fireplace Y
Appliance Oven, Built-In Gas Range, Dishwasher, Disposal, Microwave, Refrigerator, Stainless Steel Appliance(s)
Exterior
Garage Spaces 2.0
Utilities Available Electricity Available, Water Available
View Y/N false
Private Pool false
Building
Lot Description Private
Story 2
Sewer Public Sewer
Water Public
Structure Type Brick,Vinyl Siding
New Construction false
Schools
Elementary Schools Pope School
Middle Schools Northeast Middle School
High Schools North Side High School
Others
Senior Community false
Special Listing Condition Standard
Virtual Tour https://my.matterport.com/show/?m=wg1JvoEPpJ1






