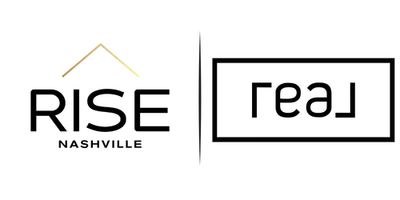GET MORE INFORMATION
$ 1,275,000
$ 1,275,000
1123B Greenland Ave Nashville, TN 37216
5 Beds
4 Baths
2,808 SqFt
UPDATED:
Key Details
Sold Price $1,275,000
Property Type Single Family Home
Sub Type Single Family Residence
Listing Status Sold
Purchase Type For Sale
Square Footage 2,808 sqft
Price per Sqft $454
Subdivision Greenland Tract
MLS Listing ID 2908030
Sold Date 07/14/25
Bedrooms 5
Full Baths 3
Half Baths 1
HOA Y/N No
Year Built 2016
Annual Tax Amount $4,543
Lot Size 0.380 Acres
Acres 0.38
Lot Dimensions 50 X 334
Property Sub-Type Single Family Residence
Property Description
Location
State TN
County Davidson County
Rooms
Main Level Bedrooms 2
Interior
Interior Features Ceiling Fan(s), Walk-In Closet(s), Primary Bedroom Main Floor, Kitchen Island
Heating Central
Cooling Central Air
Flooring Wood, Tile
Fireplace N
Appliance Built-In Electric Oven, Built-In Gas Range, Dishwasher, Disposal, Dryer, Microwave, Refrigerator, Stainless Steel Appliance(s), Washer
Exterior
Exterior Feature Balcony
Pool In Ground
Utilities Available Water Available
View Y/N false
Roof Type Shingle
Private Pool true
Building
Story 2
Sewer Public Sewer
Water Public
Structure Type Fiber Cement
New Construction false
Schools
Elementary Schools Dan Mills Elementary
Middle Schools Isaac Litton Middle
High Schools Stratford Stem Magnet School Upper Campus
Others
Senior Community false
Special Listing Condition Standard






