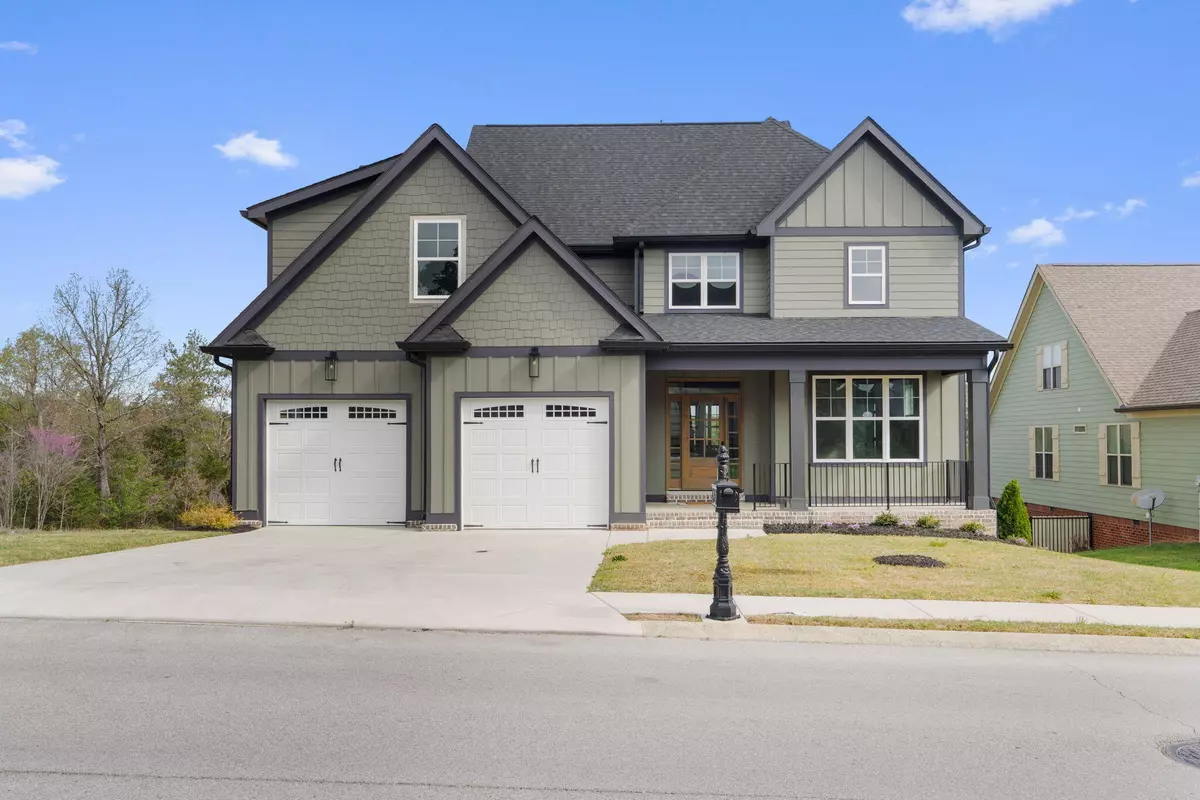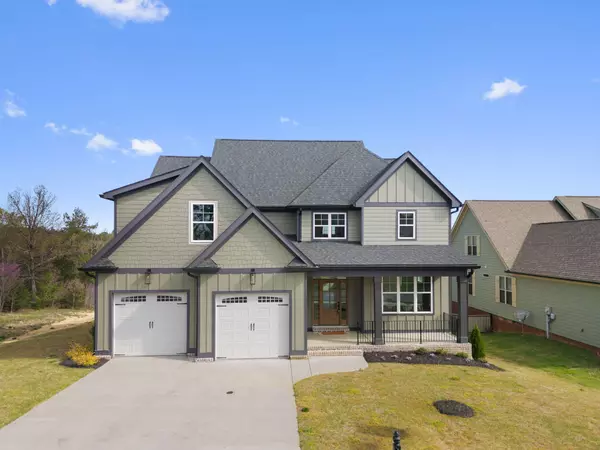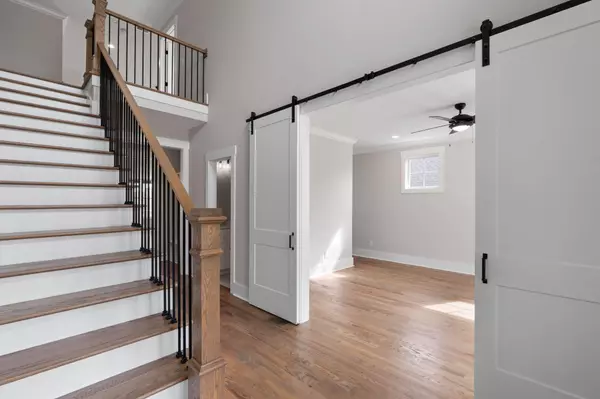
614 Lakeshore Cove Drive #19 Fort Oglethorpe, GA 30742
5 Beds
5 Baths
3,835 SqFt
Open House
Sun Nov 23, 1:00pm - 3:00pm
UPDATED:
Key Details
Property Type Single Family Home
Sub Type Single Family Residence
Listing Status Active
Purchase Type For Sale
Square Footage 3,835 sqft
Price per Sqft $190
Subdivision Lakeshore Cove
MLS Listing ID 2887041
Bedrooms 5
Full Baths 4
Half Baths 1
HOA Fees $365/ann
HOA Y/N Yes
Year Built 2023
Annual Tax Amount $421
Lot Size 10,890 Sqft
Acres 0.25
Lot Dimensions 75x142
Property Sub-Type Single Family Residence
Property Description
Location
State GA
County Catoosa County
Rooms
Main Level Bedrooms 2
Interior
Interior Features Ceiling Fan(s), Entrance Foyer, High Ceilings, Open Floorplan, Walk-In Closet(s), Kitchen Island
Heating Central, Electric
Cooling Central Air, Electric
Flooring Carpet, Wood, Tile
Fireplaces Number 1
Fireplace Y
Appliance Oven, Microwave, Gas Range, Disposal, Dishwasher, Built-In Electric Oven
Exterior
Garage Spaces 2.0
Utilities Available Electricity Available, Water Available
Amenities Available Sidewalks
View Y/N true
View Water
Roof Type Asphalt
Private Pool false
Building
Lot Description Level, Views, Other
Story 2
Sewer Public Sewer
Water Public
Structure Type Fiber Cement,Other,Brick
New Construction true
Schools
Elementary Schools Battlefield Primary School
Middle Schools Lakeview Middle School
High Schools Lakeview-Fort Oglethorpe High School
Others
Senior Community false
Special Listing Condition Standard







